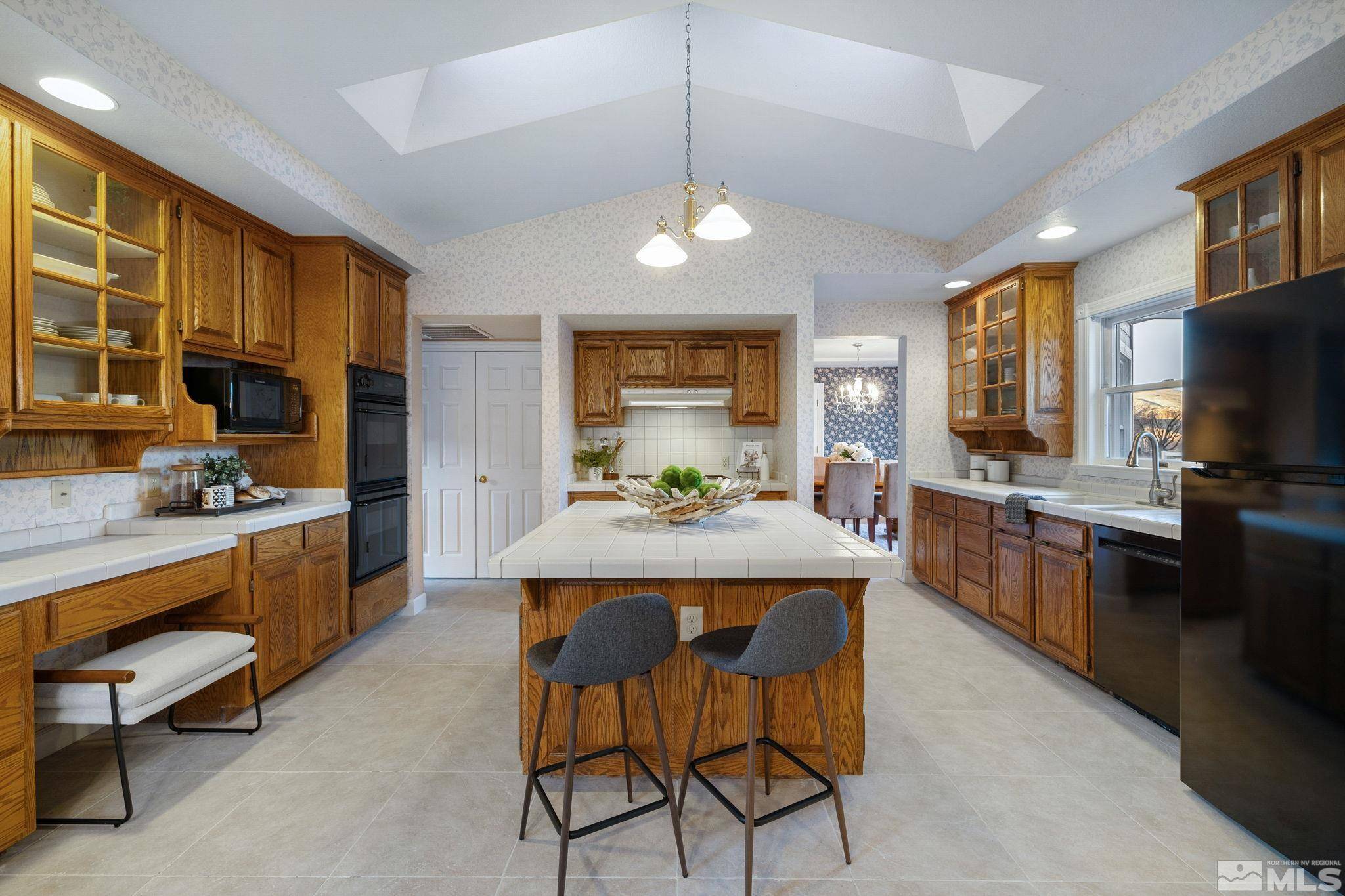$1,100,000
$1,150,000
4.3%For more information regarding the value of a property, please contact us for a free consultation.
425 Dori Bell LN Lane Reno, NV 89523
4 Beds
3 Baths
3,026 SqFt
Key Details
Sold Price $1,100,000
Property Type Single Family Home
Sub Type Single Family Residence
Listing Status Sold
Purchase Type For Sale
Square Footage 3,026 sqft
Price per Sqft $363
MLS Listing ID 250001471
Sold Date 03/21/25
Bedrooms 4
Full Baths 3
HOA Fees $24/ann
Year Built 1992
Annual Tax Amount $4,738
Lot Size 1.250 Acres
Acres 1.25
Lot Dimensions 1.25
Property Sub-Type Single Family Residence
Property Description
Discover your perfect blend of comfort, space, and rural charm.This beautifully maintained farmhouse is nestled in a serene, private setting, just minutes from town. An inviting covered wrap-around porch sets the tone for the warmth and tranquility found inside.The spacious dining room is ideal for family gatherings, flowing seamlessly into a well-appointed kitchen featuring an island and cozy breakfast nook, or overflowing into the living room for after-dinner coffee and continued conversation., The primary bedroom is conveniently located on the main level, complemented by a dedicated office or bedroom, your choice, and an upstairs family room for added living space, with two more bedrooms. Oak hardwood, carpet, and tile flooring add a classic, versatile touch throughout. Step outside to enjoy lush gardens, mature fruit trees, and the peaceful presence of local wildlife. With ample RV parking and room to roam, this property offers the perfect farmhouse haven, zoned for livestock, including chickens and horses, with plenty of storage and space to make it your own. Situated on 1.25 acres in the lovely Belli Ranch Estates, just west of Reno, where life is peaceful in a rural neighborhood known for its open spaces, nature trails, and lush green pastures. Enjoy close proximity to the Truckee River, hiking trails, and adjacent BLM land. The ease of freeway access makes it convenient to head into town, travel to California, or hit the slopes for a day of adventure.
Location
State NV
County Washoe
Zoning Hdr
Direction Mario Road
Rooms
Family Room Ceiling Fan(s)
Other Rooms Bedroom Office Main Floor
Dining Room Separate Formal Room
Kitchen Breakfast Nook
Interior
Interior Features Ceiling Fan(s), High Ceilings, Kitchen Island, Pantry, Primary Downstairs, Walk-In Closet(s)
Heating Fireplace(s), Forced Air, Propane
Cooling Evaporative Cooling
Flooring Ceramic Tile
Fireplaces Number 1
Fireplaces Type Pellet Stove
Fireplace Yes
Appliance Electric Cooktop
Laundry Cabinets, Laundry Area, Laundry Room, Shelves, Sink
Exterior
Parking Features Attached, Garage Door Opener, RV Garage
Garage Spaces 2.0
Utilities Available Cable Available, Electricity Available, Internet Available, Phone Available, Water Available, Propane
Amenities Available None
View Y/N Yes
View Meadow, Mountain(s)
Roof Type Pitched,Tile
Total Parking Spaces 2
Garage Yes
Building
Lot Description Adjoins BLM/BIA Land, Cul-De-Sac, Landscaped, Level, Sprinklers In Front, Wooded
Story 2
Foundation Crawl Space
Water Private, Well
Structure Type Wood Siding
Schools
Elementary Schools Verdi
Middle Schools Billinghurst
High Schools Mc Queen
Others
Tax ID 03868205
Acceptable Financing 1031 Exchange, Cash, Conventional, FHA, VA Loan
Listing Terms 1031 Exchange, Cash, Conventional, FHA, VA Loan
Read Less
Want to know what your home might be worth? Contact us for a FREE valuation!

Our team is ready to help you sell your home for the highest possible price ASAP





