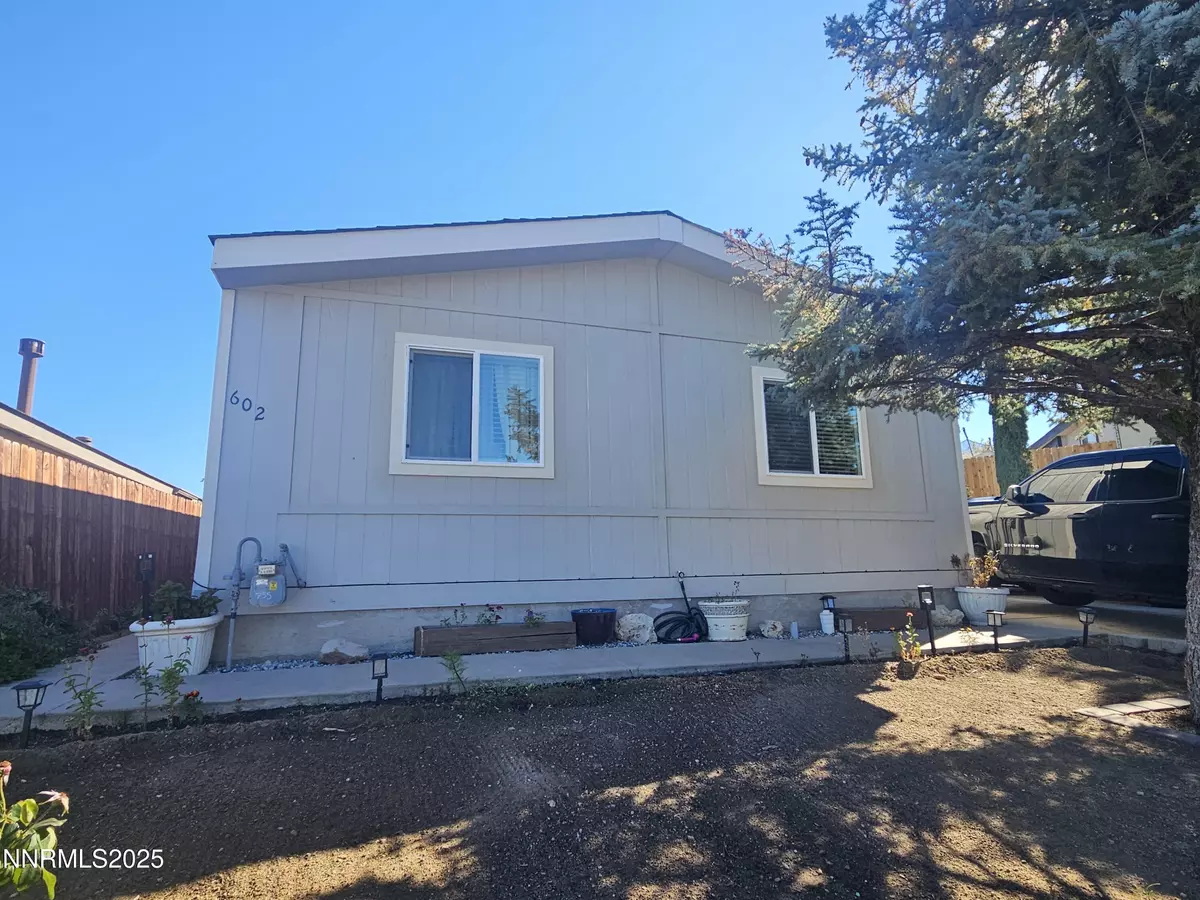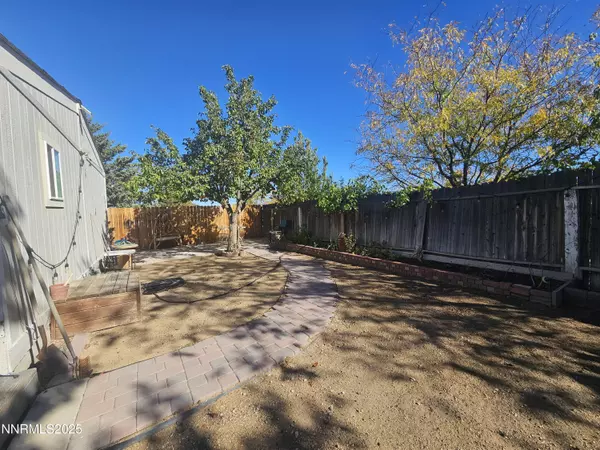
602 Jenni Lane Moundhouse, NV 89706
3 Beds
2 Baths
1,344 SqFt
UPDATED:
Key Details
Property Type Manufactured Home
Sub Type Manufactured Home
Listing Status Active
Purchase Type For Sale
Square Footage 1,344 sqft
Price per Sqft $251
Subdivision Carson Highlands 3
MLS Listing ID 250057245
Bedrooms 3
Full Baths 2
Year Built 1991
Annual Tax Amount $900
Lot Size 4,356 Sqft
Acres 0.1
Lot Dimensions 0.1
Property Sub-Type Manufactured Home
Property Description
Location
State NV
County Lyon
Community Carson Highlands 3
Area Carson Highlands 3
Zoning NR1T
Direction Highlands Dr. / Jenni Lane
Rooms
Family Room High Ceilings
Other Rooms None
Dining Room High Ceilings
Kitchen Breakfast Bar
Interior
Interior Features Breakfast Bar, Ceiling Fan(s), High Ceilings, Pantry
Heating Forced Air, Natural Gas
Cooling Central Air
Flooring Laminate
Fireplace No
Laundry Cabinets, Laundry Area, Shelves, Washer Hookup
Exterior
Exterior Feature None
Parking Features Additional Parking, Carport
Pool None
Utilities Available Cable Available, Electricity Connected, Internet Connected, Natural Gas Connected, Phone Available, Sewer Connected, Water Connected, Cellular Coverage, Water Meter Installed
View Y/N Yes
View Mountain(s)
Roof Type Asphalt,Shingle
Porch Patio, Deck
Garage No
Building
Story 1
Foundation Full Perimeter
Water Public
Structure Type Wood Siding
New Construction No
Schools
Elementary Schools Dayton
Middle Schools Dayton
High Schools Dayton
Others
Tax ID 01950410
Acceptable Financing 1031 Exchange, Cash, Conventional, FHA, VA Loan
Listing Terms 1031 Exchange, Cash, Conventional, FHA, VA Loan
Special Listing Condition Standard






